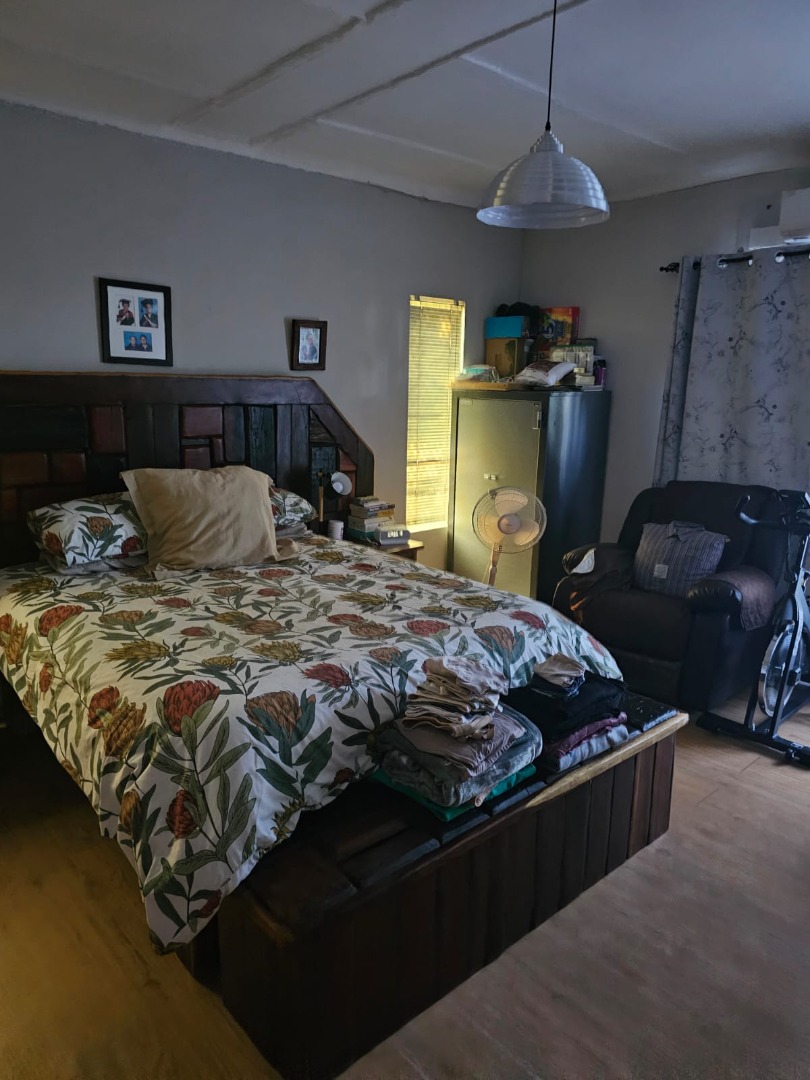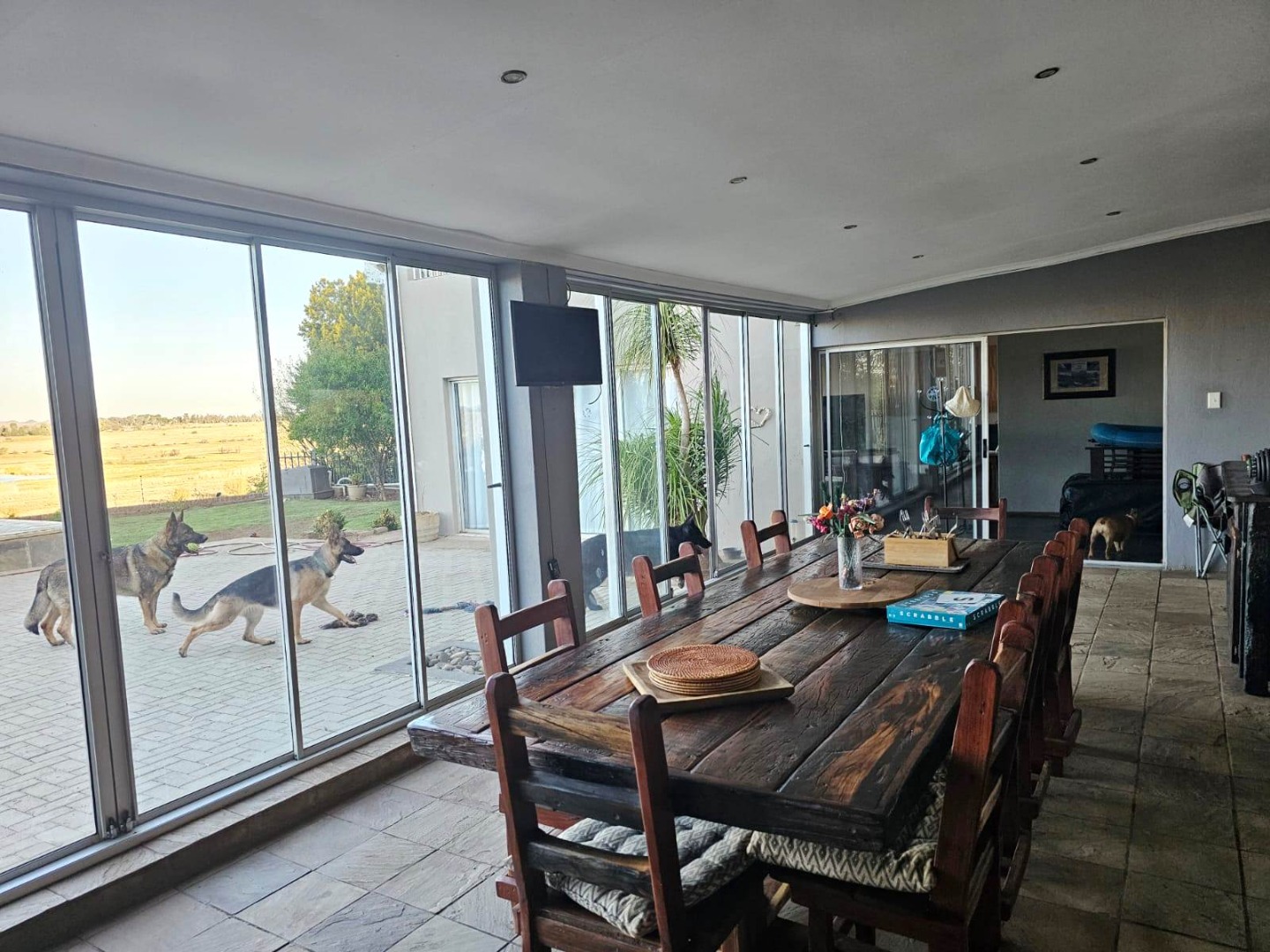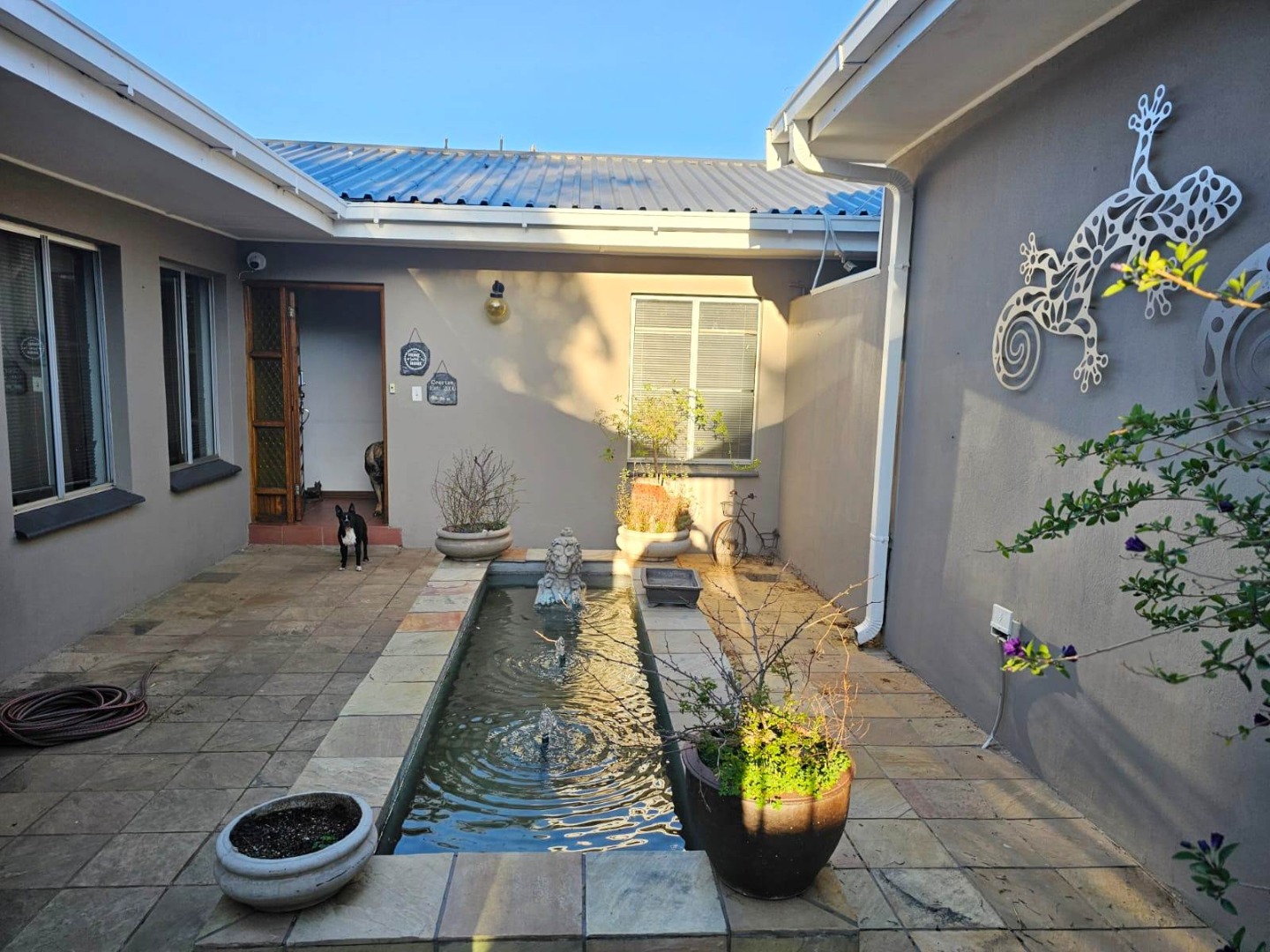- 4
- 3
- 2
- 1 780 m2
Monthly Costs
Monthly Bond Repayment ZAR .
Calculated over years at % with no deposit. Change Assumptions
Affordability Calculator | Bond Costs Calculator | Bond Repayment Calculator | Apply for a Bond- Bond Calculator
- Affordability Calculator
- Bond Costs Calculator
- Bond Repayment Calculator
- Apply for a Bond
Bond Calculator
Affordability Calculator
Bond Costs Calculator
Bond Repayment Calculator
Contact Us

Disclaimer: The estimates contained on this webpage are provided for general information purposes and should be used as a guide only. While every effort is made to ensure the accuracy of the calculator, RE/MAX of Southern Africa cannot be held liable for any loss or damage arising directly or indirectly from the use of this calculator, including any incorrect information generated by this calculator, and/or arising pursuant to your reliance on such information.
Mun. Rates & Taxes: ZAR 2070.00
Property description
Elegant 4-Bedroom Homestead with Pool in Prime Hilltop Location.
Set in one of Aliwal North’s most sought-after neighborhoods, this beautifully maintained home offers a rare blend of comfort, style, and functional space. Recently repainted and move-in ready, it’s the perfect home for families who appreciate quality living.
Step through a welcoming, tiled entrance courtyard complete with a tranquil water feature. On the upper level, you'll find three air-conditioned bedrooms, all featuring attractive laminated flooring. The main bedroom includes a private en-suite with a shower, while the additional full bathroom and separate toilet serve the remaining rooms.
A spacious kitchen is the heart of the home, fitted with marble countertops, a gas stove and hob, and generous cupboard space. The adjoining scullery offers a double basin and room for multiple appliances. Flowing off the kitchen is a semi-open dining and TV lounge area. From here, step out to two separate decks—one smaller and tiled, the other a generous wooden deck overlooking the sparkling pool, both offering spectacular views.
The lower level unfolds in an L-shaped layout. A book-lined hallway leads to an inviting bar and braai room, perfect for entertaining, complete with a built-in wooden bar counter and space for a full-sized dining table. Glass sliding doors open to a paved patio and pool area, perfect for indoor-outdoor living. A spacious games room on the opposite wing also opens to the patio through sliding doors.
This level also features a fourth bedroom with its own en-suite, a dedicated office space, and a guest toilet—ideal for extended family or guests.
Additional highlights include:
Solar backup system
JoJo water tank
Double garage with electric doors
Servant’s toilet
This exceptional home is an entertainer’s dream with serene views and practical upgrades, ready to welcome its next chapter.
Property Details
- 4 Bedrooms
- 3 Bathrooms
- 2 Garages
- 1 Ensuite
- 1 Lounges
- 1 Dining Area
Property Features
- Study
- Patio
- Pool
- Deck
- Staff Quarters
- Aircon
- Pets Allowed
- Fence
- Kitchen
- Lapa
- Built In Braai
- Garden
- Family TV Room
| Bedrooms | 4 |
| Bathrooms | 3 |
| Garages | 2 |
| Erf Size | 1 780 m2 |


































