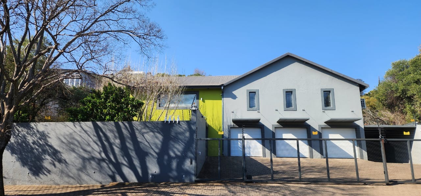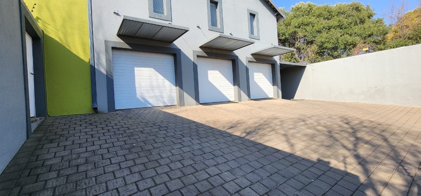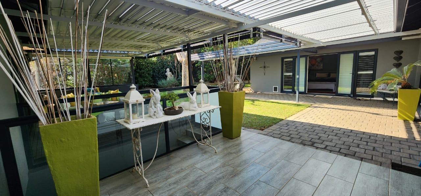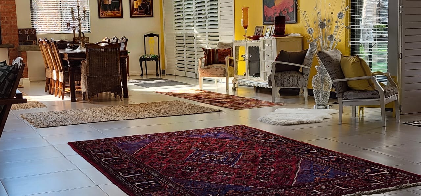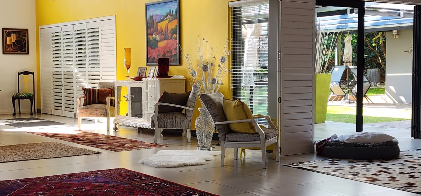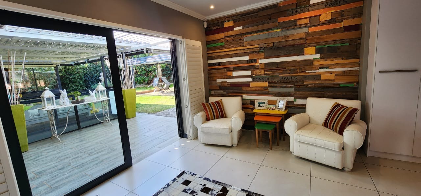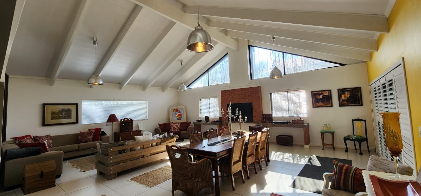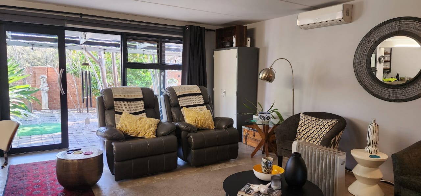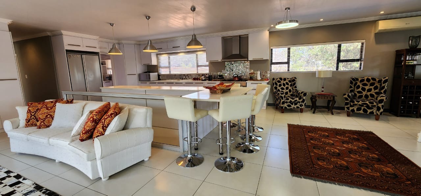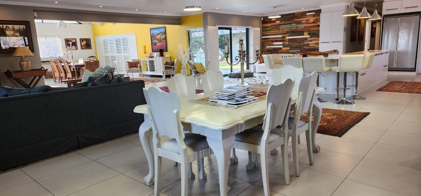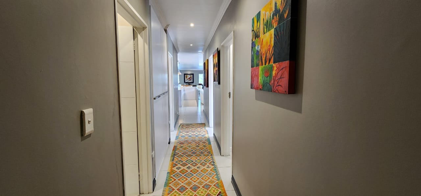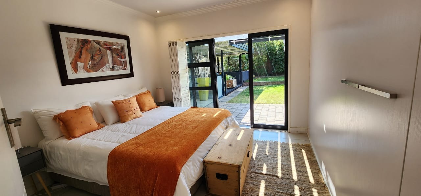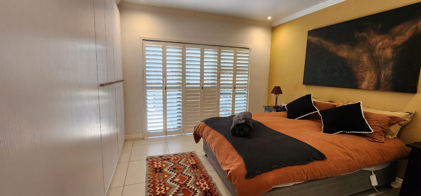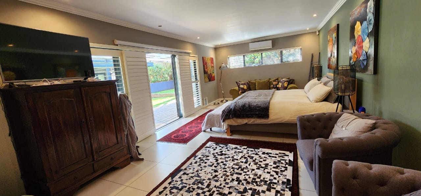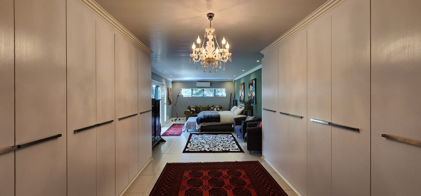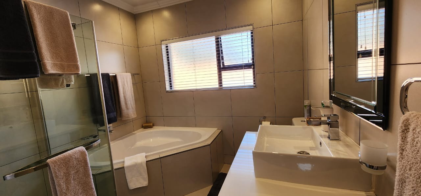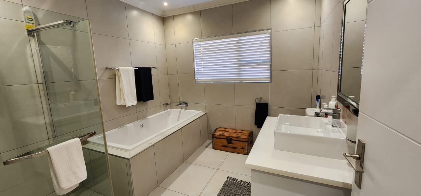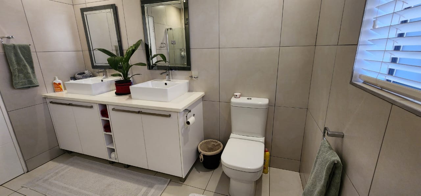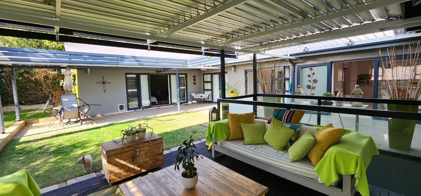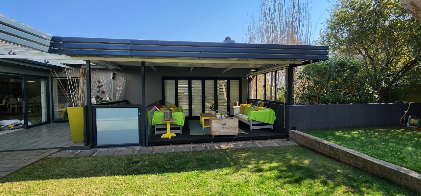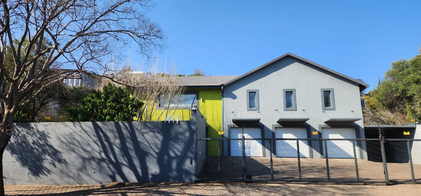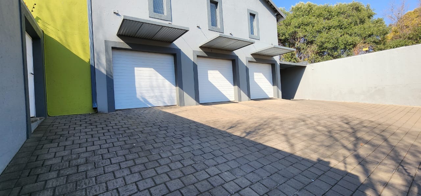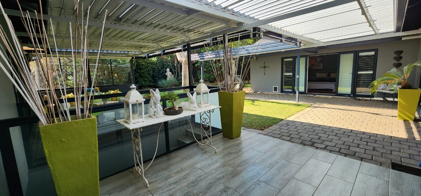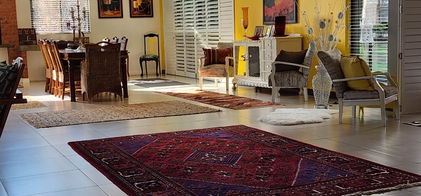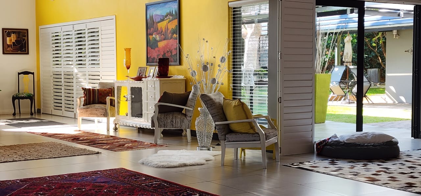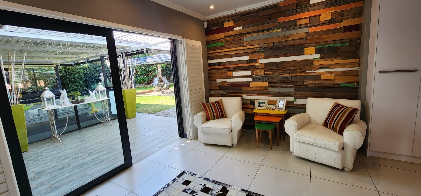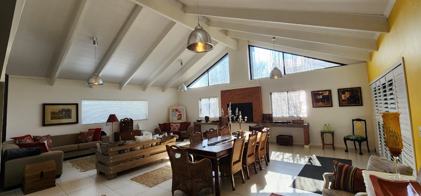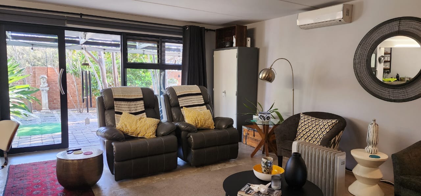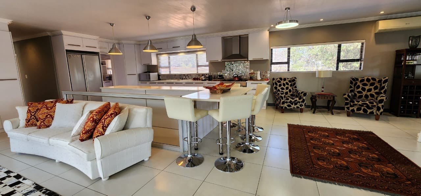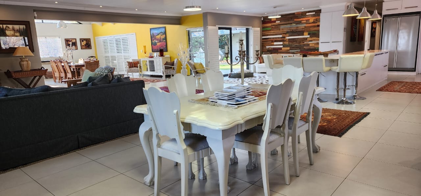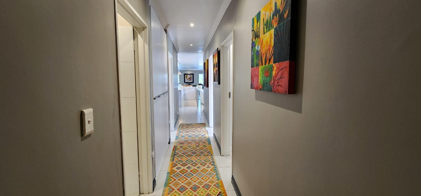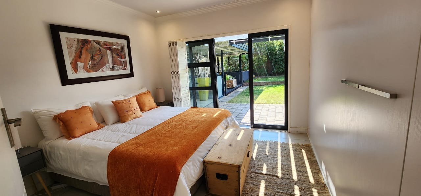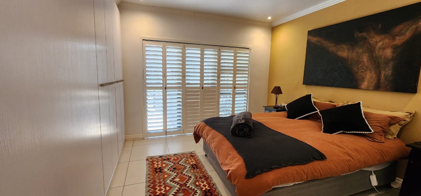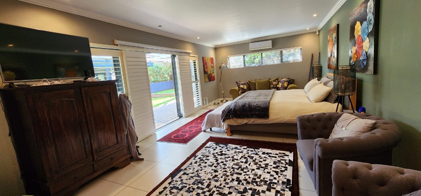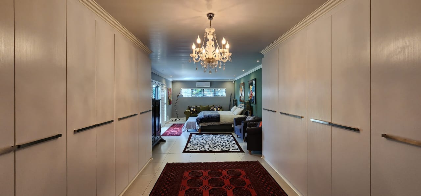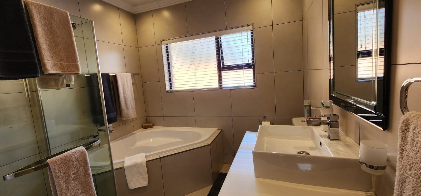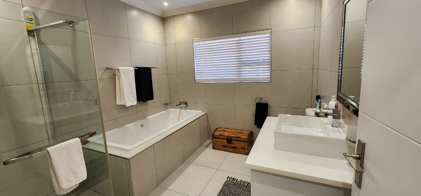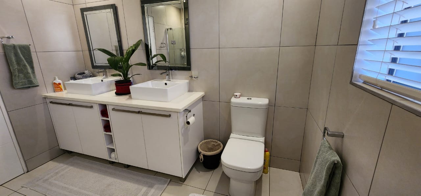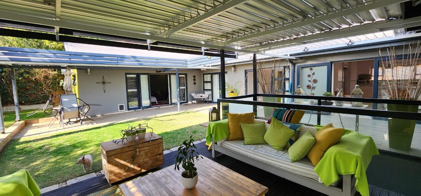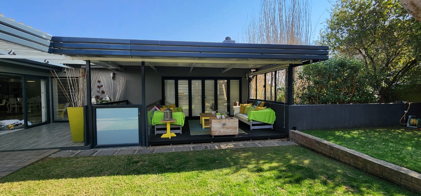- 4
- 3
- 4
- 600 m2
- 1 115.0 m2
Monthly Costs
Monthly Bond Repayment ZAR .
Calculated over years at % with no deposit. Change Assumptions
Affordability Calculator | Bond Costs Calculator | Bond Repayment Calculator | Apply for a Bond- Bond Calculator
- Affordability Calculator
- Bond Costs Calculator
- Bond Repayment Calculator
- Apply for a Bond
Bond Calculator
Affordability Calculator
Bond Costs Calculator
Bond Repayment Calculator
Contact Us

Disclaimer: The estimates contained on this webpage are provided for general information purposes and should be used as a guide only. While every effort is made to ensure the accuracy of the calculator, RE/MAX of Southern Africa cannot be held liable for any loss or damage arising directly or indirectly from the use of this calculator, including any incorrect information generated by this calculator, and/or arising pursuant to your reliance on such information.
Property description
On offer is a residence defined by scale and sophistication — where the breathtaking open-plan living space rivals the size of most entire homes.
This grand open plan offers multiple living, dining, and sitting areas for quiet reading, listening to your favourite music, or just relaxing. You can eat at different tables and settings. This is further enhanced by an area with exposed roof trusses offering high-volume and natural light. The doors open onto deck areas. The built-in braai, cleverly designed to double as a fireplace, makes it as functional as it is inviting. The gourmet kitchen, complete with gas stove, electric oven, and separate scullery, blends effortlessly into the open-plan design — a perfect balance of style and scale.
The main suite is a sanctuary, offering a generous bedroom, a walk-through dressing area with ample cupboards, and an en-suite bathroom with double basins. Two additional bedrooms share a sleek bathroom with both shower and corner bath, while all rooms open onto a veranda with a louvre roof — designed for true indoor-outdoor living.
The versatile fourth bedroom can serve as part of the main home or as a self-contained unit with its own living area, kitchenette, bedroom, and bathroom — ideal for guests, extended family, or AirBnB potential. This suite is complemented by a tranquil Zen garden, creating a private retreat.
Additional features include:
• Multiple water tanks for peace of mind
• Neat and private staff quarters
• High perimeter walls and double-volume gates for security
• Three motorized garages, an open garage, and ample open extra parking
This is more than just a home — it is a showcase of grandeur and refined living. Truly a property to be experienced in person.
Property Details
- 4 Bedrooms
- 3 Bathrooms
- 4 Garages
- 1 Lounges
- 1 Dining Area
Property Features
| Bedrooms | 4 |
| Bathrooms | 3 |
| Garages | 4 |
| Floor Area | 600 m2 |
| Erf Size | 1 115.0 m2 |
Contact the Agent

Rinette Swanepoel
Full Status Property Practitioner
