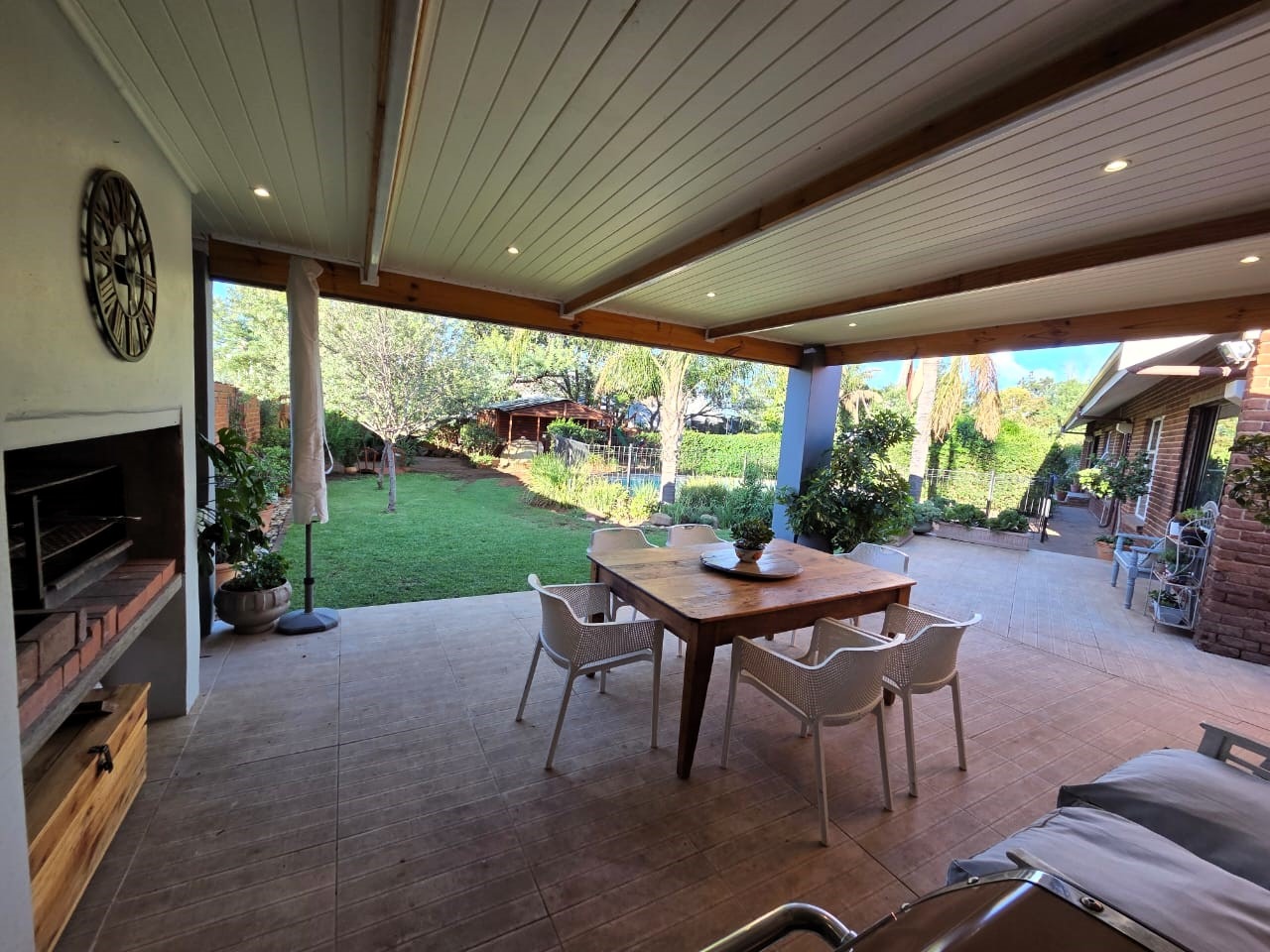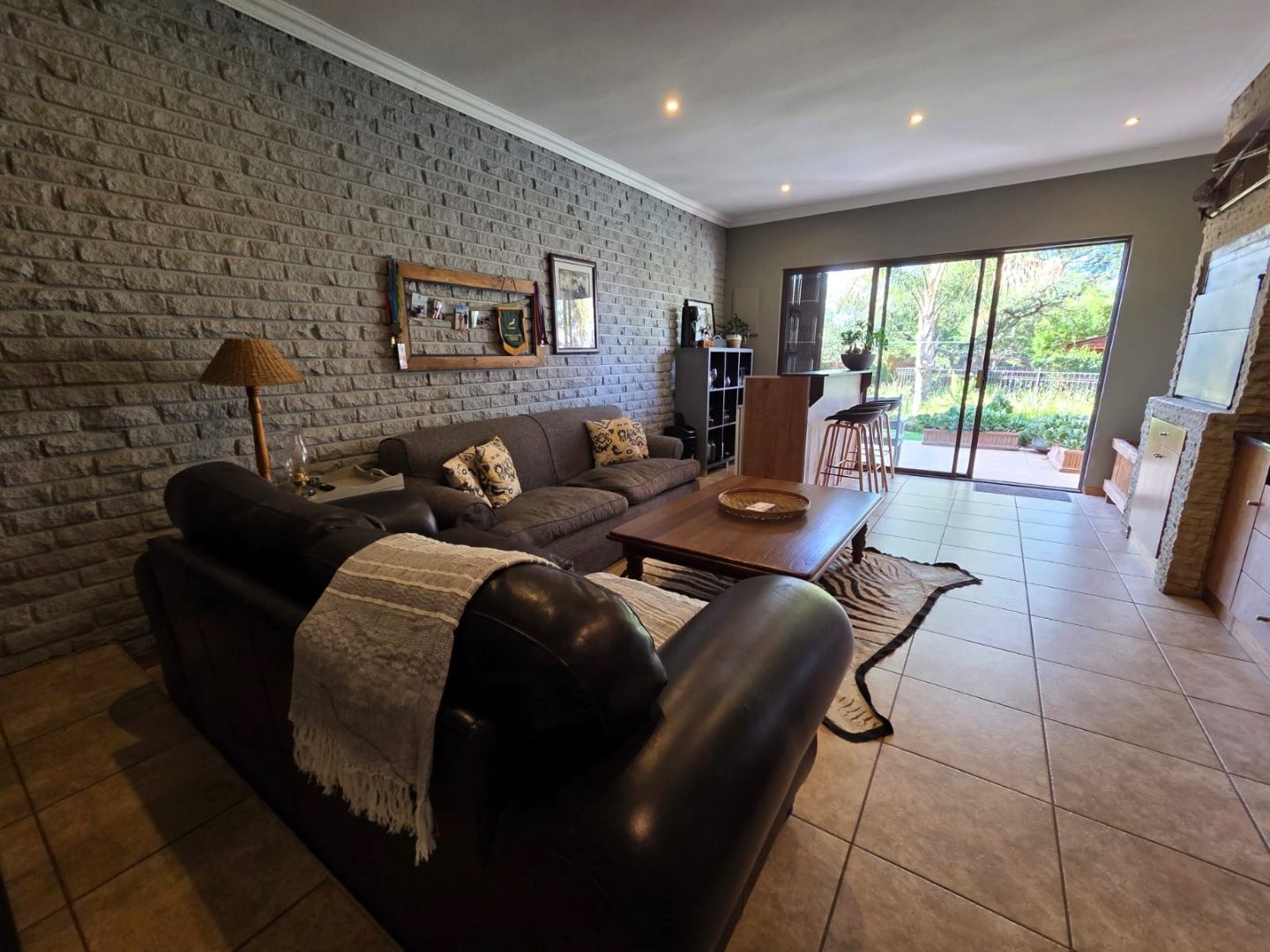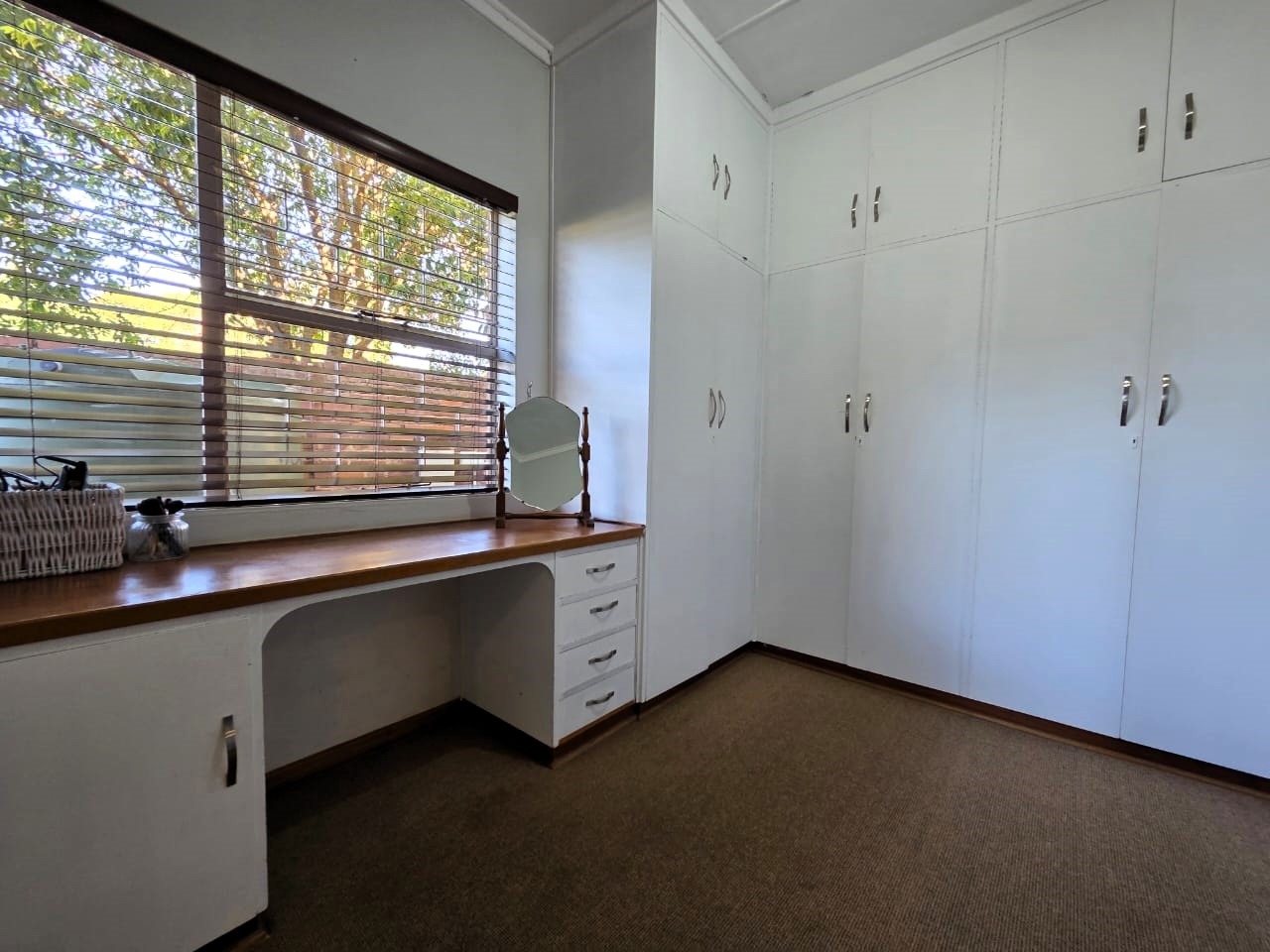- 4
- 2
- 2
- 521 m2
- 1 634 m2
Monthly Costs
Monthly Bond Repayment ZAR .
Calculated over years at % with no deposit. Change Assumptions
Affordability Calculator | Bond Costs Calculator | Bond Repayment Calculator | Apply for a Bond- Bond Calculator
- Affordability Calculator
- Bond Costs Calculator
- Bond Repayment Calculator
- Apply for a Bond
Bond Calculator
Affordability Calculator
Bond Costs Calculator
Bond Repayment Calculator
Contact Us

Disclaimer: The estimates contained on this webpage are provided for general information purposes and should be used as a guide only. While every effort is made to ensure the accuracy of the calculator, RE/MAX of Southern Africa cannot be held liable for any loss or damage arising directly or indirectly from the use of this calculator, including any incorrect information generated by this calculator, and/or arising pursuant to your reliance on such information.
Property description
This home is a masterpiece of open-plan design, blending style and functionality effortlessly.
It boasts 4 spacious bedrooms, 2 bathrooms, a well-appointed kitchen with a generous pantry, and a dedicated study.
An additional versatile room offers endless possibilities — whether as a children's playroom, a storeroom, or a creative space tailored to your needs. The living areas include a dining room, a family TV room, and a cozy lounge.
Adding to its charm, the property features another room with its own kitchen and bathroom — ideal for use as an Airbnb, guest suite, or domestic quarters.
Outdoor highlights include a braai stoep for entertaining, a Wendy house, and eco-friendly amenities such as a grey water system and a rainwater harvesting setup.
This home is more than just a place to live — it’s a canvas for your imagination.
Do not miss your opportunity.
Contact us today.
Property Details
- 4 Bedrooms
- 2 Bathrooms
- 2 Garages
- 2 Ensuite
- 2 Lounges
- 1 Dining Area
Property Features
| Bedrooms | 4 |
| Bathrooms | 2 |
| Garages | 2 |
| Floor Area | 521 m2 |
| Erf Size | 1 634 m2 |



















































