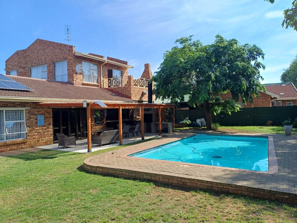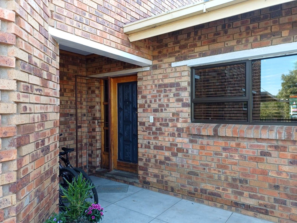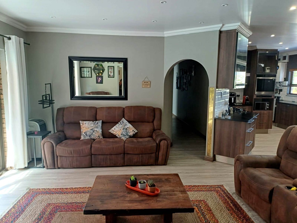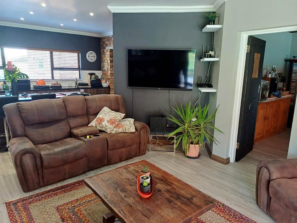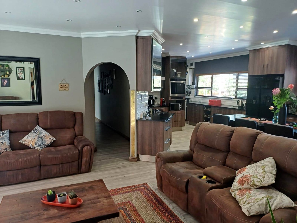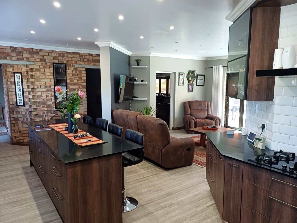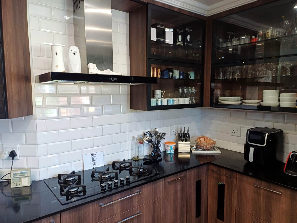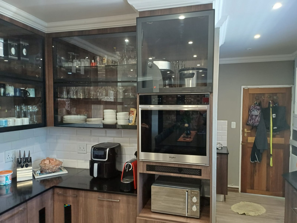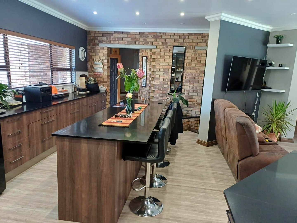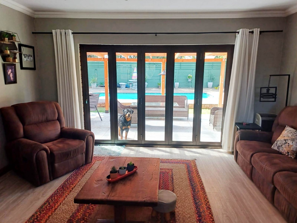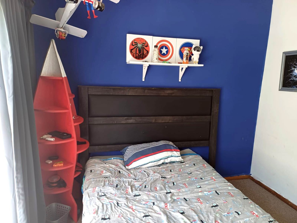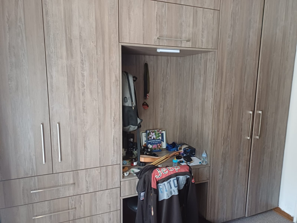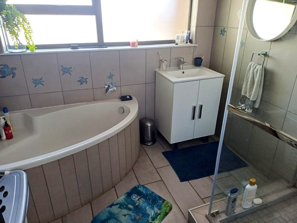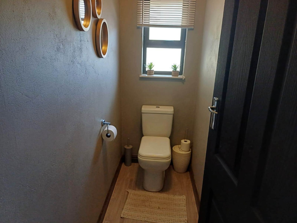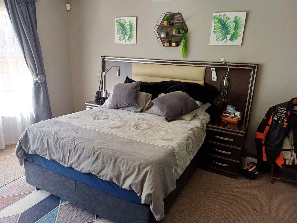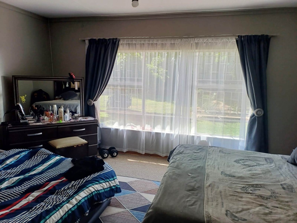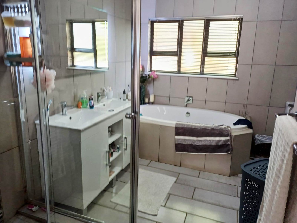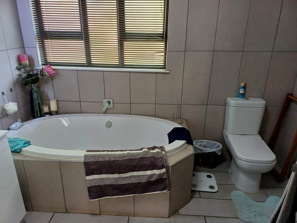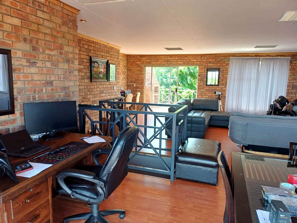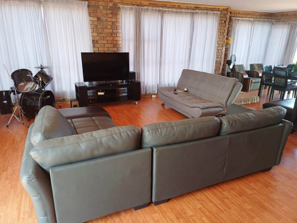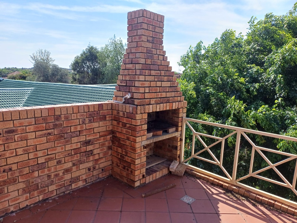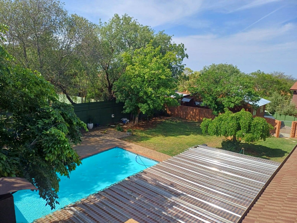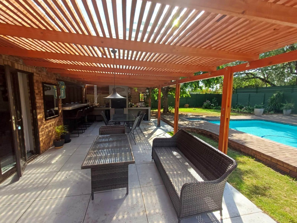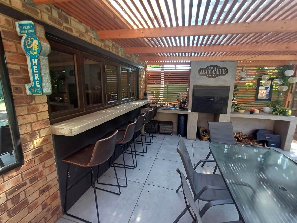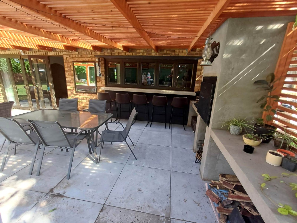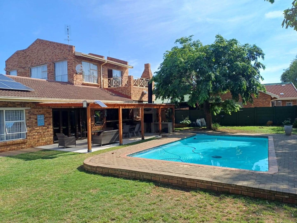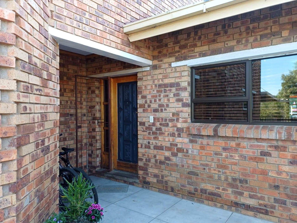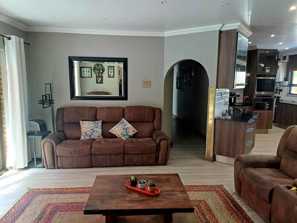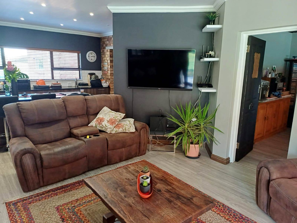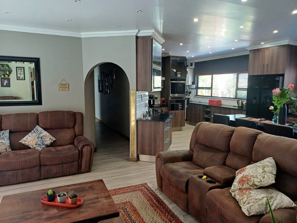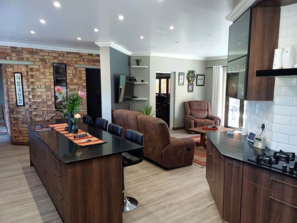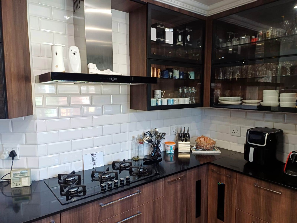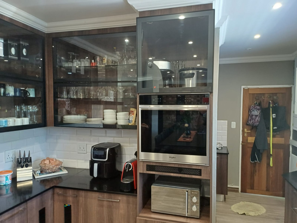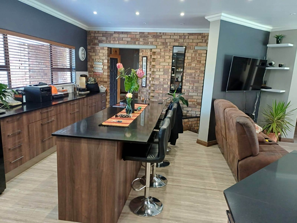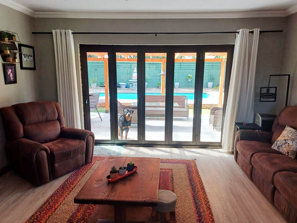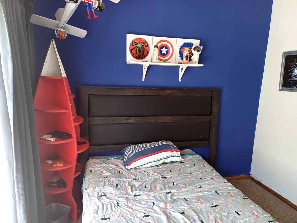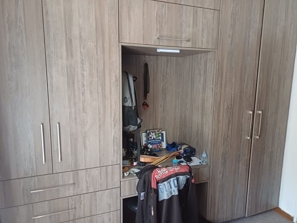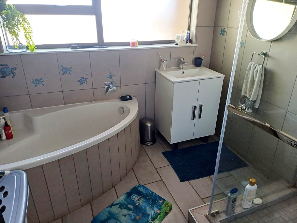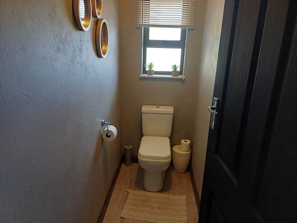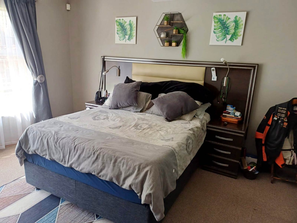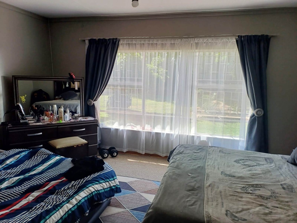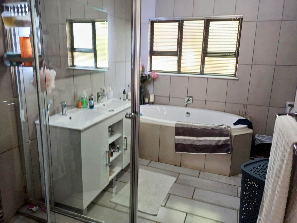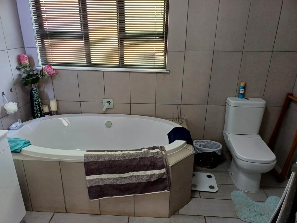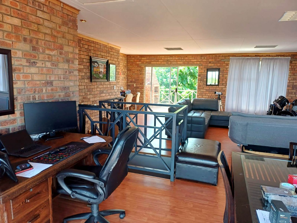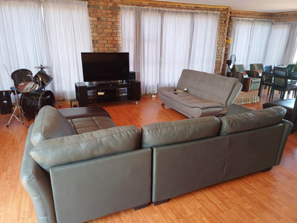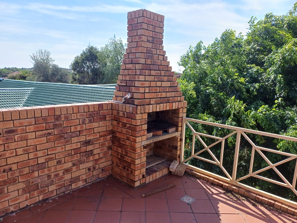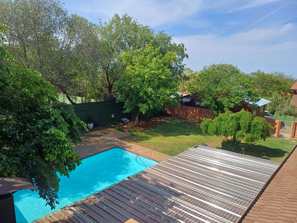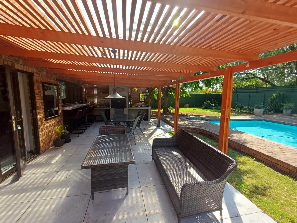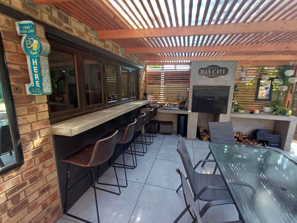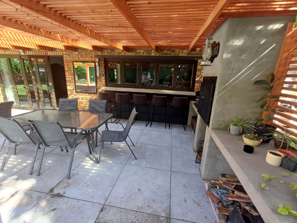- 4
- 2
- 2
- 384 m2
- 1 308 m2
Monthly Costs
Monthly Bond Repayment ZAR .
Calculated over years at % with no deposit. Change Assumptions
Affordability Calculator | Bond Costs Calculator | Bond Repayment Calculator | Apply for a Bond- Bond Calculator
- Affordability Calculator
- Bond Costs Calculator
- Bond Repayment Calculator
- Apply for a Bond
Bond Calculator
Affordability Calculator
Bond Costs Calculator
Bond Repayment Calculator
Contact Us

Disclaimer: The estimates contained on this webpage are provided for general information purposes and should be used as a guide only. While every effort is made to ensure the accuracy of the calculator, RE/MAX of Southern Africa cannot be held liable for any loss or damage arising directly or indirectly from the use of this calculator, including any incorrect information generated by this calculator, and/or arising pursuant to your reliance on such information.
Mun. Rates & Taxes: ZAR 2400.00
Property description
Modern Luxury and Sustainable Living in Upper Pellissier.
Perched on a small koppie in sought-after Upper Pellissier, this spectacularly renovated family home offers breathtaking 360-degree views, modern luxury, and complete self-sufficiency. From the moment you arrive, the property impresses with its expansive erf, immaculate garden, and the seamless blend of contemporary finishes with versatile living spaces.
At the heart of the main residence is a dream kitchen designed for entertainers, featuring sleek modern cabinetry, granite countertops, a gas stove and oven, laminated floors, and a separate scullery. The kitchen flows effortlessly into spacious open-plan living and dining areas, which connect to the patio through stacker doors. This sun-drenched outdoor space is complete with a built-in braai and overlooks the sparkling pool and manicured garden, creating the perfect setting for gatherings. The adjoining bar room, with stacker windows opening onto the patio, enhances the sense of indoor-outdoor living and can easily serve as a study, TV lounge, or additional entertainment space.
The home offers four generously sized bedrooms, all with built-in cupboards. The main bedroom is a private retreat with a walk-in closet, air conditioning, and a luxurious en-suite bathroom that includes a bath, shower, toilet, and basin. Two further bedrooms feature new cupboards and air conditioning, while a modern family bathroom with a rain shower and a separate toilet serves the rest of the home. A downstairs study provides flexibility to be used as a fourth bedroom if desired.
Upstairs, a versatile entertainment lounge opens onto two balconies, one north-facing and one south-facing. The north balcony is fitted with a built-in braai and enjoys spectacular views over the garden, while the space itself offers endless possibilities—whether as a bachelor’s flat, playroom, or self-contained rental unit.
Energy and water independence set this property apart. The home is powered by an advanced solar system with an 8 kW inverter, 10 kW battery, and 18 solar panels, ensuring reliable, cost-effective living. A borehole with a 2,500-litre JoJo tank, a full irrigation system, and prepaid utilities further enhance sustainability and convenience.
Adding to its appeal, the erf also features a completely private two-bedroom wooden house with its own walled entrance. Offering a lounge, kitchen, bathroom, and braai area, this unit is ideal for extended family, guests, or as an income-generating rental opportunity.
With multiple storage options, including a mezzanine storeroom leading into the double garage, and every detail thoughtfully designed, this property delivers a lifestyle of comfort, independence, and sophistication. Modern finishes, expansive living spaces, panoramic views, and sustainable features combine to make this Upper Pellissier residence a true one-of-a-kind opportunity.
Property Details
- 4 Bedrooms
- 2 Bathrooms
- 2 Garages
- 1 Ensuite
- 1 Lounges
- 1 Dining Area
Property Features
- Study
- Balcony
- Patio
- Pool
- Laundry
- Aircon
- Pets Allowed
- Fence
- Alarm
- Kitchen
- Built In Braai
- Guest Toilet
- Irrigation System
- Garden
- Family TV Room
| Bedrooms | 4 |
| Bathrooms | 2 |
| Garages | 2 |
| Floor Area | 384 m2 |
| Erf Size | 1 308 m2 |
Contact the Agent

Johan Massyn
Full Status Property Practitioner
